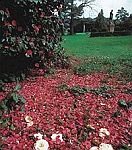| Comune: | Capannori |
| Via: | del Gomberaio, 3 |
| Località: | Camigliano Santa Gemma |

This villa, which is one of the most opulent and spectacular in the whole Lucca area, dates back to the mid-16th century. The building as it now appears is the result of a 17th-century enlargement project carried out while the property was owned by the Santini family. This remodelling scheme involved the addition of two wings at either side of villa and alterations to the main front, namely the introduction of an imposing staircase designed in a fan-like arrangement leading to a Serlian motif, which is repeated in a larger form on the floor above, and two balconies decorated with statues. Following these changes the elevation, which ended with a domed aedicule, took on a more mannerist appearance. The façade at the rear of the building, in late-Renaissance style, had a large portico in the Tuscanic order. In 1816 the property was inherited by the Torrigiani family. The villa is approached by an avenue lined with cypress trees that extends for some 700 metres. The row of trees was set slightly back from the driveway proper to allow for the inclusion of grassy verges that create an even more impressive perspective. At the end of the drive, near the majestic gateway into the estate, is a small cluster of buildings, which were once used as living quarters by the staff. The present garden is the result of changes made in the 1800s to the previous 17th-century layout. The new arrangement attempted to maintain the same relationship between the building and the garden and also to preserve, on the main front, the symmetry that had been achieved with the 17th-century French-style garden and its parterre divided into flower-beds. Two large lawns surrounded by tall trees were created in front of the two façades, while the bands to the sides were left unaltered. The area to the left of the villa, where an octagonal fish pool stands was left in a wilder state; the area to the left was more carefully designed as a series of inter-connected spaces. The first is the so-called "green gallery", in which two apses with statues and fountains open up symmetrically. It is followed by a garden covered with a net and used as an aviary, a fishpond with jets of water, an Italian-style secret garden with nymphaeum, and finally a kitchen garden. The most interesting elements here are the secret garden and the fishpond. The pool was once surrounded by cypress trees and flanked by a wall with oval openings and steps leading to the secret garden. However, the demolition of the wall removed the sense of wonder and surprise that was an essential feature of the design. The octagonal nymphaeum, built using a variety of different materials and adorned inside with statues and a mosaic floor in black and white pebbles that create spiral patterns, is one of the most beautiful features of any garden in the Lucca area. The nymphaeum and the elegant flight of steps leading to the garden, are enlivened by a series of water effects that also help to lighten the overall architectural effect.

