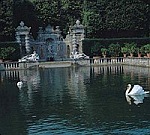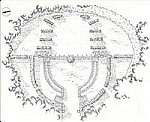| Comune: | Capannori |
| Località: | Marlia |
| Via: | Fraga Alta, 2 |
| Sito internet: | www.parcovillareale.it |

Questo edificio è caratterizzato nella sua facciata principale da un portico e loggia sovrapposti, con al centro una sopraelevazione dove è collocato l'orologio, da cui prende il nome. La villa fu chiamata "Marly" rifacendosi ad un'altra con lo stesso nome presso Parigi al tempo di Luigi XIV.
Agli inizi dell'Ottocento Elisa Baiocchi Bonaparte acquistò contemporaneamente, da Lelio Orsetti Villa Marlia, e dalla Mensa Arcivescovile Villa del Vescovo, iniziando immediatamente i lavori di ristrutturazione e di fusione delle due proprietà, e trasformando il palazzo tardo rinascimentale degli Orsetti in uno in stile neoclassico. La villa, diventando la residenza ufficiale di Elisa, regina d'Etruria, prese il nome di "Reale".
Dopo l'era napoleonica la proprietà passò prima ai Borbone, successivamente al Granducato di Toscana, al Demanio, ai Borbone di Capua ed infine, nel 1923, ai conti Pecci-Blunt a cui si devono i lavori di restauro del Palazzo e del giardino. Il giardino, realizzato nella seconda metà del Seicento e 
Esistono due assi paralleli all'asse principale della villa, di cui uno è un lungo viale che conduce alla Palazzina dell'Orologio, l'altro si estende dal giardino dei limoni, formato da quattro aiuole rettangolari e dalla grande peschiera (20 x 10m). Questa è delimitata da una balaustra che termina con una magnifica esedra in tufo e pietra liscia che ospita, in una nicchia, il gruppo di "Leda e il Cigno". Di fronte all'esedra, sulle sponde della peschiera, si distendono le sculture dei giganti rappresentanti l'Arno e il Serchio, che gettano acqua.
Un altro asse, perpendicolare a quest'ultimo, comprende vestibolo e teatro di verzura. Il teatro, realizzato nel 1652, ha una profondità di 24 metri, ed è costituito da siepi di tasso che delimitano i sedili in pietra disposti a semicerchio. Altre sedute per gli spettatori sono situate nei palchi con finestre a nicchia ricavate nella siepe semicircolare. La linea di demarcazione tra pubblico e rappresentazione è formata da una cortina verde e dalla sequenza di sfere di verzura simulanti le luci. Lo spazio scenico è formato dalla successione di quinte, alte m. 5.50, leggermente inclinate e intervallate da statue in cotto rappresentanti maschere della commedia dell'arte italiana: Pulcinella, Colombina, Pantalone.
Al centro, tra scena e orchestra due forme topiarie rappresentano il podio per il direttore d'orchestra e la buca del suggeritore.
Mentre la parte alta del giardino è rimasta pressoché immutata rispetto al progetto seicentesco, quella inferiore è notevolmente cambiata per l'aggiunta, voluta da Elisa Baciocchi, del più basso giardino della villa "del Vescovo" e di altri terreni che permisero di prolungare e quasi raddoppiare il grande prato antistante.
La nuova sistemazione si presentava con una struttura organizzata secondo gruppi d'alberi asimmetrici e con prati in leggero pendio secondo il gusto romantico della veduta naturale tipica del giardino all'inglese.
Nella zona più bassa attigua alla Villa del Vescovo fu creato un lago circondato da boschetti popolati da daini, capre, pecore merinos e attraversati da ruscelli e da viottoli ombreggiati da specie arboree quali faggi, pini, lecci, querce, tigli, platani, ginkgo biloba, aceri, ippocastani. Gli unici elementi seicenteschi conservati rimangono la chiesina e il ninfeo detto "grotta di Pan", formato da due parti, di cui una aperta a pianta quadrata, l'altra chiusa a pianta circolare decorata con ciottoli disposti in modo da ricreare una grotta naturale.
In seguito il ninfeo fu collegato tramite due rampe di scale al giardino dei fiori in stile decò, progettato da J. Greber, intorno al 1920. Questo, di forma rettangolare, è concepito secondo i canoni del giardino islamico ed è caratterizzato da una grande vasca da cui si diramano dei canaletti e da aiuole erbose. Adiacente alla Villa del Vescovo è disposto un piccolo giardino su due livelli di cui quello inferiore è composto da aiuole rettangolari, bordate di bosso, e racchiuso su due lati dal muro di contenimento della terrazza superiore della villa, decorato con nicchie contenenti statue.
Dopo l'acquisizione della proprietà, da parte dei conti Pecci-Blunt, il patrimonio vegetale originario del parco all'inglese fu fedelmente ricostruito. L'accesso al parco avviene attraverso un elegante ingresso posto tra due palazzine, fatte edificare da Elisa Baciocchi in stile neoclassico, una delle quali è adibita ad abitazione del custode, fronteggiate da un cortile semicircolare ornato da grandi vasi neoclassici di marmo bianco.
Earliest records of this villa date back to 1517, when the Buonvisi family purchased the property from the Avvocati family. In 1651 it passed into the hands of Oliviero and Lelio Orsetti, and it was these new owners who, as a late 18th-century print demonstrates, redesigned the garden and built the so-called Palazzina dell'Orologio, or "clockhouse". This building has a loggia over the doorway, with a raised section above containing the clock that gives the building its name. The building was called "'Marly", in memory of a villa of the same name that existed near Paris at the time of Louis XIV. In the early 19th century Elisa Baciocchi Bonaparte simultaneously bought Villa Marlia from Lelio Orsetti, and Villa del Vescovo from the Mensa Arcivescovile, and set to work at once on renovating her two new properties. Her aim was to join them together and redesign the late-Renaissance Orsetti villa in the Neoclassical style. The term "royal" was added to the name when the villa became the official residence of Elisa, queen of Etruria. After the Napoleonic period the property passed first into the hands of the Bourbons and then to the Grand-Duchy of Tuscany, to the Crown, to the Bourbons of Capua and finally, in 1923, to the Pecci-Blunt counts, who restored the building and the garden. The garden, which was originally laid out in the second half of the 17th century, with an upper part that has remained largely unchanged, includes a large lawn in front of the building, behind which is the so-called "water theatre" that extends around a large semi-circular pool adorned with statues of gods, water-spewing mascarons, vases of flowers and, above, a hedge cut topiary fashion. Of the two axes running parallel to the main axis of the villa, one is a long avenue leading to the clockhouse, while the other extends from the lemon garden, which consists of four rectangular flower-based and a large fishpond (20x10 m). The pool is surrounded by a balustrade ending in a fine exedra in tufa and smooth stone, with a statue group in a niche depicting "Leda and the Swan". Around the pool opposite the exhedra are sculptures of giants representing the Arno and the Serchio rivers; both figures are represented pouring water. Another axis, running at right angles to the first, comprises a vestibule and the teatro di verzura. This "garden theatre", built in 1652, is 24 metres in depth, and is formed by yew hedges that delimit the stone seats, which are arranged in a semi-circle. Other seats for spectators are situated in the boxes with niche windows cut out of the semi-circular hedge. The line separating the audience from the stage takes the form of a green curtain and a sequence of spherical bushes imitating footlights. The stage has a series of slightly tilted wings, 5.5 metres in height, with terracotta statues in between, representing the stock characters from the commedia dell'arte: Punchinella, Columbine and Pantaloon. At the centre, between the stage and the orchestra pit, are two topiary forms representing the conductor's podium and the prompter's box. While the upper part of the garden retains its 17th-century layout virtually intact, the lower part was greatly altered by the addition by Elisa Baciocchi, of the lower garden of the Villa del Vescovo and other land, as a result of which it was possible to extend and even double the large lawn in front. The new layout was organised around asymmetrical groups of trees and slightly sloping lawns, in keeping with the romantic taste for natural vistas, a typical feature of the English-style garden. In the lower part, next to the Villa del Vescovo, a lake was created and surrounded by woods populated by roe-dear, goats and merino sheep and crossed by streams and avenues shaded by various different species of tree including beech, pine, oak, holm-oak, lime, plane, ginkgo biloba, maple and horse chestnut. The only remaining 17th-century elements are the little church and nymphaeum, known as "Pan's Grotto", an area in two parts, one of which is square in plan, the other in a closed circular design, decorated with pebbles to create a cave-like effect. The nymphaeum was subsequently connected by two flights of steps to the art deco-style flower garden, designed by J. Greber around 1920. This rectangular garden, designed in accordance with the principles of the Islamic garden, has a large pool with water channels lead off from it, and grassy flower-beds. Next to the Villa del Vescovo is a small garden on two levels, the lower of which consists of rectangular flower-beds bordered by box hedges, is enclosed on two sides by the boundary wall of the upper villa's upper terrace, decorated with niches containing statues. When the Pecci-Blunt counts purchased this property, they faithfully recreated the park's original collection of plants. Access to the park is through an elegant entrance between two palazzine, which Elisa Baciocchi had built in the Neoclassical style. One of these serves as the lodgings of the caretaker, and has in front of it a semi-circular courtyard adorned with large, Neoclassical white marble vases.

