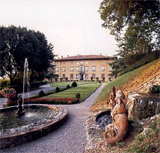| Comune: | Lucca |
| Località: | San Pancrazio |
| Sito internet: | www.villaoliva.it |

The earliest records of this villa date back to the late 1500s, when the property was owned by the Buonvisi family. It later belonged to the Montecatini family, to prince Carlo Poniatowski, and to the Rosselmini family, who donated it to Giuseppe Cottolengo's religious institution, the Piccola Casa della Divina Provvidenza. During World War II, the villa and park were particularly badly damaged, and many mosaics capitals, crests and a wrought-iron gate were lost. Major restoration work was done by the present owners, engineer Cesare Oliva and his wife Luisa. The particular lie of the land with its double slope suggested that the garden should be subdivided into sections on different levels, connected together by short flights of steps. These sections came about as a result of the dividing up of the property into three areas, defined by the two main avenues, one running parallel to the front of the villa, and the other at right angles to it, from the entrance gate up to the front door. While the flat area between the avenue of cypress trees and the boundary wall to the west is mainly given over to farming activities, the other two flat areas are laid out as gardens. The monumental entrance, which stands between pillars with decorative horizontal bands of white marble and grey stone, forms a theatrical backdrop to the avenue of cypress trees leading to the villa. Parallel to this, but on a lower level, runs a long avenue lined with hornbeams originally used as a driveway for coaches. The stanza di verzura, literally a "green room" roughly halfway along the cypress-lined avenue, is a space created with yew and laurel trees furnished with a table and two stone seats. Further along, on the same side, stands a row of three fountains. The first of these, positioned against the boundary wall, is topped by a tympanum once adorned with a crest (now lost); in its central section is an image of a winged siren, to the sides of which are two large pillars. The second is a round pool with water jet, at the centre of a lawn. The third takes the form of a stepped tufa waterfall adorned with terracotta statues and high-relief decorations. Also on this side is the ragnaia, a little wood of holm-oaks in which a stone sculpture representing a screech-owl and a large terracotta statue of Diana stand, alluding to the hunting purpose this wooded area served. A little further on is a belvedere covered over with a canopy of pruned yew trees. The large oval courtyard at the back of the villas is bordered by a curving holm-oak hedge. This elaborately designed space has a grotto at the centre, made of blocks of tufa and stalactites, arranged in such a way as to form various nooks and crannies. The renovation work ordered by Francesco Buonvisi was completed in 1770: this involved the creation of a new entrance to the west and the construction of the stables and another pavilion.

