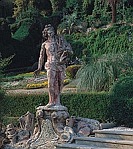| Comune: | Pescia |
| Via: | Piazza della Vittoria,1 |
| Località: | Collodi |

The complex as it appears today is the result of a renovation project begun in the mid-17th century by the architect Ottaviano Diodati in collaboration with Romano Garzoni, the then owner of the property. The villa, an imposing structure with four floors on the valley side and three on the side facing the hill, stands on higher ground than its surroundings. Two broad-stepped ramps, which heighten the theatrical effect, connect the villa to the garden at the side. In a leafy space behind the main building, stands a building of particular interest, designed by Filippo Juvarra. This bright-red building is generally considered as one of the most important expressions of Baroque architecture in Tuscany. The steep slope of the site heavily influenced the way in which the garden was laid out: symmetrically arranged around a central axis, it takes the form of a series of terraces that create a beautiful perspective effect. The layout cleverly blends the geometrical principles of the Renaissance with the spectacular effects typical of the burgeoning Baroque movement. The entrance, with its statues of Pan the Piper and Flora, leads first to an elaborate parterre with geometrically planted box hedges, whose flower-beds were recently replaced with fine coloured gravel. The first section has two circular basins with attractive lily pools and water jets. Statues of Diana and Apollo lead on to the second part of the parterre where the insignia of the Garzoni family are represented in the flower-beds. At the end of the parterre, which is bordered by an imposing box hedge with topiary effects, stands a majestic double flight of steps, decorated with coloured mosaics and geometrical designs and niches containing terracotta statues. An impressive balustrade runs the entire length of the flight of steps. At one end of the first stairhead a path leads to a statue of Pomona, the ancient goddess of the cultivated garden, a path at the other leads off to a teatrino di verzura, an open-air theatre created in the greenery and a typical feature of Tuscan gardens. The central axis continues along a stepped waterfall that culminates in a statue of Fama, from whose cornucopia water pours forth. The water flows into a semi-circular pool then down into the central cascade. This display is set in a dense wood, cut across by various paths: one of these continues to a bamboo thicket; another crosses a pergola-covered bridge with porthole openings and leads to a maze. The garden was recently restored on the basis of documented descriptions and models worked out from the study of treatises.

