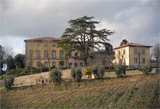| Comune: | Castelnuovo Berardenga |
| Località: | Ponte a Bozzone |
| Sito internet: | www.monaciano.com |

Records of this villa date back to the 18th century, but the present appearance is the result of a general conversion scheme for the entire property carried out between around 1870 and 1885, when the property belonged to Alessandro Pucci Sansedoni, a Sienese nobleman resident in Florence. In keeping with the general spirit of stylistic renewal typical of Florence at that time, Sansedoni constructed a quite innovative villa and garden complex, relocating the access road, demolishing the old walls that once surrounded the garden and creating a romantic park in the style that was gradually becoming popular in Florence under the guidance of architect Poggi and of the Pucci family of gardeners. It is not known who designed the villa, which, in terms of the architectural culture it expresses, seems quite far removed from the Sienese tradition, having more in common with significant examples of Florentine architecture in the second half of the 19th century. The building, which spreads over three floors, has a façade divided into three parts by pilaster strips; three entrance portals open up in the central part, which is rusticated on the ground floor level. A double string-course draws attention to the piano nobile, which has at its centre three arched french doors flanked at either side by two windows topped by classical tympana; all these openings are clad in serena stone. The park occupies approximately three hectares of land, which slopes in front of the villa and extends out both to the south and to the west of the villa and is closed off to the south by a boundary wall. It is divided into more or less two parts: the first is a flower garden, to the south and on the higher ground; the second, lower down, is a romantic park comprising extensive wooded areas crossed by winding paths along which unexpected views open up, with the villa providing the backdrop to the panorama. The layout here is in true "English style", with an alternation of full, leafy woods and large, open clearings. Just a few species of trees, mostly evergreens, are planted in the park: mainly holm-oaks, but also a large Lebanon cedar, and some horse chestnuts, oaks and also palm trees. One of the most characterising features of the garden is water: there are various fountains, water effects on some of the structures and most especially, a nymphaeum. This latter feature, known also as the Laghetto della Venere, or "Lake of Venus", has two spongestone grottoes underneath and a rocky section in the centre with a sculpture of a "bather", from whose feet water issues forth. The park also contains a large brick and cast-iron aviary, a lemon-house with an extensive collection of large citrus trees, and a rare kind of hothouse with a heating system that is still fully functioning. The construction of the hothouse, records of which date back to 1881, occupies a prominent position in the garden, which probably explains why it survived a succession of renovation and transformation processes. A testimony to the Pucci Sansedoni's great interest in botany (he was an honorary member of the Royal Tuscan Horticultural Society), it is of particular interest since it is the only large structure of its kind in the area. Inside, exotic plants - including a collection of begonias, ferns, orchids and anthurium - are still grown and tended by an expert gardener. At the moment both the villa and the park are being restored and the spaces currently considered as separate and less important are being redesigned, so as to form a highly attractive and integral part of the garden. Attention is being focused in particular on that area situated in the lower part of the park known as the galoppatoio, or race-course. This space has been chosen for the future creation of a teatro di verzura, or outdoor theatre: the decision is a particularly happy one in that it recreates a typical feature of the Tuscan historical garden, adapting to the morphology and purpose of the place.

