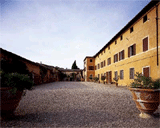| Comune: | Castelnuovo Berardenga |
| Via: | Catignano |
| Località: | Catignano |
| Sito internet: | www.villacatignano.it |

The present appearance of this villa, which dates back to the second half of the 16th century, is the result of renovation work carried out in the late 17th century, by Claudio Sergardi. Access is through a fine wrought-iron gate between two travertine pillars, which leads into a trapezoid courtyard overlooked by the master's residence, the wine-fermentation room, the farm, the stables and the chapel, which was built in 1697 to a design by Sienese sculptor and architect Jacopo Franchini. The villa, a simple rectangular block, has no particular decoration: the only feature of any particular interest is the completely rounded south-east corner, with the Sergardi family's coat of arms incorporated into it. To the side of the villa a double flight of steps leads to the Italian-style garden, which is divided into three main sections: the first has flower-beds bordered by box hedges and adorned with more box shrubs cut into spheres; the second, divided from the first by a hedge of holm-oaks that forms the backdrop to the statues of the Four Seasons, has a large lawn with lemon trees in huge terracotta pots, and fruit trees; the third is between the lemon-house and an attractive holm-oak bower. Also in the garden are various basins designed to collect rainwater, a niche with a stone bust, a grotto under the entrance steps, decorative vases and sculptures of animals on the walls dividing the various sections. Behind the lemon-house, closing off one side of the garden, is an avenue of cypress trees that leads to the semi-circular belvedere inside a wood of holm-oaks and more cypress trees. Following restoration work carried out in the mid-20th century, the villa (now owned by a descendant of the Sergardi family) provides serviced apartments for tourists.

