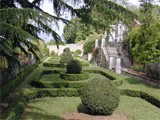| Comune: | Siena |
| Località: | Vico Alto |
| Sito Internet: | www.vicobello.it |

This villa, which sits on the steep crest of a hill, is arguably the finest example of a Renaissance residence in the whole Siena area. Attributed to Baldassarre Peruzzi, it has always been the property of the Chigi-Zondadari family. The rectangular building is characterised by a façade with a slightly protruding central part, whose three arches are now filled in, on the ground floor, and three windows set close together on the two floors above, marked by pilaster strips which, together with the string-courses, complete the geometry. The sides are similar in design to the front of the building. The garden is laid out over various terraced areas connected by steps, along two separate axes. The first begins at the main entrance and, after crossing the courtyard which the villa and its outbuildings overlook, continues beyond the villa and runs southwards to a crescent-shaped fish pool. The second, running at an angle to the back of the villa, begins at the large entranceway into the courtyard, and after crossing the "lemon garden" runs as far as the exedra (an outdoor seating recess). The lemon garden, entered through a beautiful gate, is one of the most attractive parts of the whole garden. Rectangular in shape, it is walled off on three sides, while the fourth side to the north has a large structure used as a shelter for the citrus plants. This space, divided into four large box-hedge flower-beds, houses an ancient collection of oranges and lemons, planted in huge terracotta vases. The exedra at the end of the garden has pilaster strips at its corners and a large rounded arch opening at the centre, framed by a group of cypress trees. The family crest, with vases at either side, graces the upper part of the exedra. Inside is a stone table with circular seats round the wall of the recess. The lemon garden leads to the first lower terrace, the so-called pomario, or apple orchard, divided into geometrical beds where fruit trees are still planted. This area is followed by the second lower terrace, known as the "azalea garden", where a whole range of flowers grow, including arum lilies, zinnias, camellias and oleanders, together with a palm tree and papyrus plants. On the terrace opposite the villa are large oval beds where seasonal plants and perennials are grown in an arrangement that reproduces the Chigi crest. The lime trees which until a few decades ago grew on the first lower terrace in line with the villa - the "pratini terrace" - were removed in 1963 to reinstate the view. A fine wisteria grows along the boundary wall. A double staircase leads to the "botanical garden" created in the second half of the 19th century by Bonaventura Chigi. In this garden, which in the 16th century was simply a kitchen garden, a whole laboratory of botanical experimentation has been created, which also involved the introduction of exotic plants for decorative purposes. Today the space is occupied by flower-beds with rocky surrounds, lying in the shade of a ginkgo biloba and a Lebanon cedar. The perspective view ends with the hemicyclical fish pool mentioned earlier. The garden communicates with the last terrace to the east (the azalea garden) through a secret door clad in rustic stone. To the north, opposite the main entrance to the villa, across the road to Vicobello, is a small exedra against the wall, with seats, at the centre of which is a gate leading into the woods. One of the most interesting of the villa's various outbuildings is a small, elaborately designed brick chapel, incorporated into a low ancillary building between a wood of holm-oaks and the master's building. In the 19th century marquis Chigi made various changes to the complex. These were mainly of a botanical nature, and did not significantly alter the classical layout and design, which was reinstated beginning in 1957 by a major clean-up operation and a reduction in the numbers of flowers planted.

