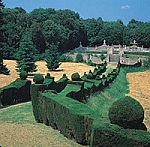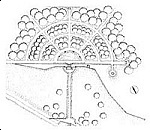| Comune: | Siena |
| Località: | Celsa |


This castle, constructed as one of the Republic of Siena's defence bastions, was transformed into a residence in the 1500s by its owner Mino Celsi. The 16th-century restoration is thought to have been carried out by Baldassarre Peruzzi, who was certainly involved in the design of the circular chapel and the reorganisation of the terracing walls outside. In May 1554 the complex was destroyed by the imperial Austro-Spanish troops under Charles V. During the 17th century, at the same time as the edifice was being rebuilt, part of the fabulous gardens were laid out - an expression of Baroque culture. In 1802 the property passed into the hands of the Chigi family, who once again transformed the villa, this time into a neo-Gothic manor house. The residence, together with its gardens, was restored yet again by the Aldobrandini princes, who owned Villa Celsa from the early 20th century onwards. Despite the numerous changes made over the centuries, the building has always retained its 16th-century character, although all that actually remains of the ancient castle is the south corner tower. At the centre of the villa building there is a triangular courtyard, closed off on the valley side by a wall with three portals, which lead to a gently sloping terraced area. Access to the complex is by means of an avenue that runs off at an angle to the villa, culminating in Peruzzi's circular chapel. A walk down the avenue reveals, to the right, the formal garden laid out on one of the terraces, its elaborate layout and architectural additions creating an attractively striking effect. The Italian-style garden, entered through a gate framed by stone columns and topped by large decorative vases, is positioned between a storehouse and a lemon house to which the potted citrus trees are taken for shelter during the winter months. Eight geometrical box-hedge flower-beds reproducing the Aldobrandini crest, which consists of a star and a rake, are expertly highlighted by the use of earths coloured with copper, thus creating different chromatic effects. On the back wall, in line with the iron railings, is a large semi-circular fish pool, surrounded by a low balustrade that doubles as a belvedere. From the pool it is possible to admire the panorama over the valley, framed by two side columns. The huge lawn that stretches out to one side of the villa is crossed by a path lined with cypress trees that have been pruned to create the effect of an undulating parapet. This path, which also ends in a large fish pool, is the only completed section of the grand, but unfinished Baroque garden. The semi-circular pool has on its curved side a wall with balustrades consisting of small columns alternating with vases. These also mark the point of contact with the scrolls beneath which, against a spongestone backdrop, are placed relief statues of sea gods and dragons. Behind, begins the wood of holm-oaks, crossed by straight paths that lead off in a fan-like arrangement from the fish pool and which are themselves crossed by two concentric paths. At the end of one of the side avenues is a scalloped spongestone niche, containing a marble bas-relief that depicts the birth of Jesus. Another niche at the end of the central avenue contains a stone slab with an inscription.

