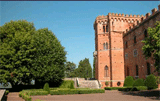| Comune: | Gaiole in Chianti |
| Località: | Brolio |

This castle, which dates back to the early Middle Ages, stands on the border between the towns of Gaiole and Castelnuovo Berardenga and was remodelled in the early 19th century. The name, which derives from the Longobard term brolo, referred to an orchard or any similar kind of enclosed garden space. Owned by the Ricasoli family, it served as a Guelph outpost against Siena and as a result came under frequent, destructive attack. The castle was transformed under Medici rule, and given ramparts and lookout towers, designed by Giuliano da Sangallo. After the conquest of Siena the Ricasoli family converted it into an elegant noble residence. In 1835 baron Bettino Ricasoli commissioned architect Marchetti to redesign the castle in the style of the "Gothic Revival", the romantic movement that had arrived in Italy from Britain. The complex was thus transformed from an ancient fortress into an English-style manor house: the main building material used was brick, then Tudor-style windows and crenellated turrets were added, creating an overall effect quite unlike that of the local architecture. All that is left of the original castle is the base of the keep, which dates back to the early years of the second millennium, whereas the well-preserved walls are typical of Renaissance architecture. The various periods are easily recognisable by the distinct building materials used: serena stone and brick. The garden, like the architecture of Brolio Castle itself, divides into two distinct periods: the 16th-century Italian-style garden, with box edges and pathways, and the 19th-century romantic park, laid out by botanist Simone Ricasoli. Ricasoli also planted various imported trees in the grounds of the castle, including a number of fir trees that have now reached 30-40 metres in height.

